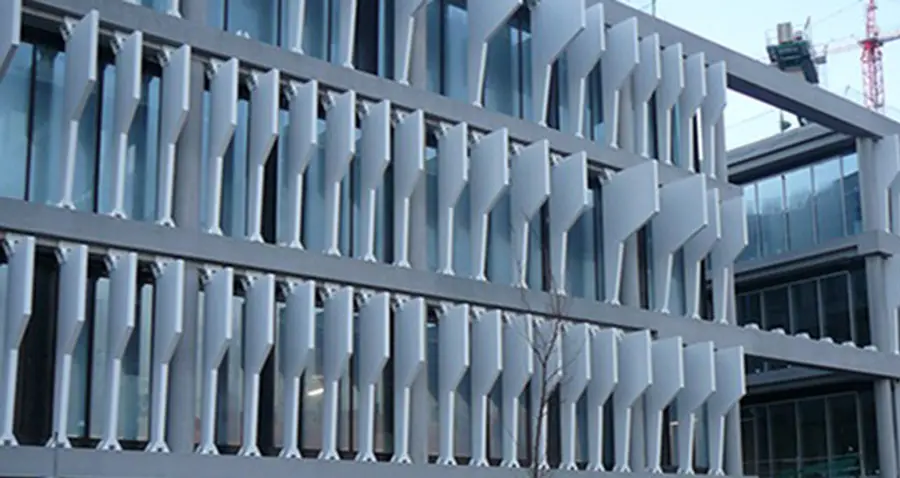

In designing BBVA’s new headquarters in Madrid, architects Herzog & de Meuron faced a tough challenge. They needed to blend functionality for over 6,000 workspaces with a pleasing form and sustainable footprint for the massive complex. Unique louvers (sun protection) made of Diab composites provided an elegant solution for saving on energy costs.
According to the architect’s description, “Both the site and the scale of the development challenged us to find a radical solution — we chose to create an inward looking oasis in this otherwise anonymous urban landscape, a place that establishes a balance between the natural and the built and that functions both like a small city and a big garden.”
Situated in Spain’s sun-drenched landscape offering little to no shade, a chief concern was the sun’s effects on the complex. Energy costs to cool the facility could be extremely high in summer months so blocking the sun’s strongest rays would be vital. Yet, they also wanted to allow plenty of daylight into the interior spaces to create a pleasant work environment. Diab engineers in Composites Consulting Group (CCG) stepped in through partner Tecformas in Spain to design and engineer distinctive sun protection fins (louvers) that would fit the architect’s overall vision.
“Along the periphery of the complex, we developed louvers that are fixed in between the floor slabs,” explains Herzog & de Meuron. “Unlike the prominent modern references, these are cut out in the lower part at an angle to provide more view and daylight where protection is needed least — resulting in figurative elements that vary in direction and size according to the solar angle and program. The sloping site creates another subtle yet influential consequence on the façade as the louvers adjust in height.”
Approximately 3,000 fins were mounted on the façade, featuring a characteristic geometry with more than 20 different dimensions, ranging from 4 to 10 meters. Designed with a hybrid sandwich composite and steel structure using Divinycell P, the fins are extremely strong and can withstand high blast and wind loads. Their light weight makes installation quick, and the sandwich composite also complies with the Eurocode fire and smoke regulation. CCG’s engineering work for façade architecture ENAR included Finite Element Analysis and laminate optimization for five different structure concepts. CCG also provided production consultancy for the façade manufacturer Martifer.
The high strength, low weight and formability of the composites allowed the architects to preserve their vision of an oasis while offering a practical solution for a more efficient, sustainable construction.
